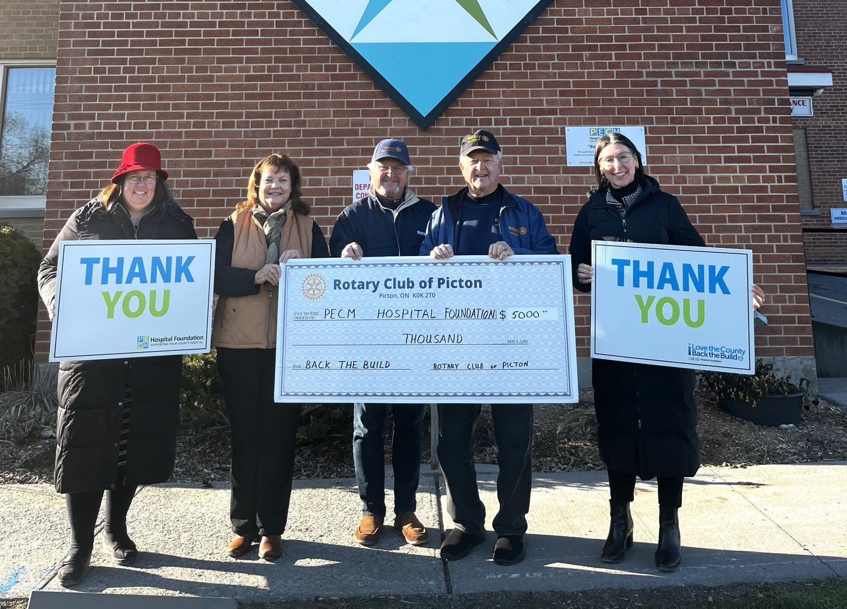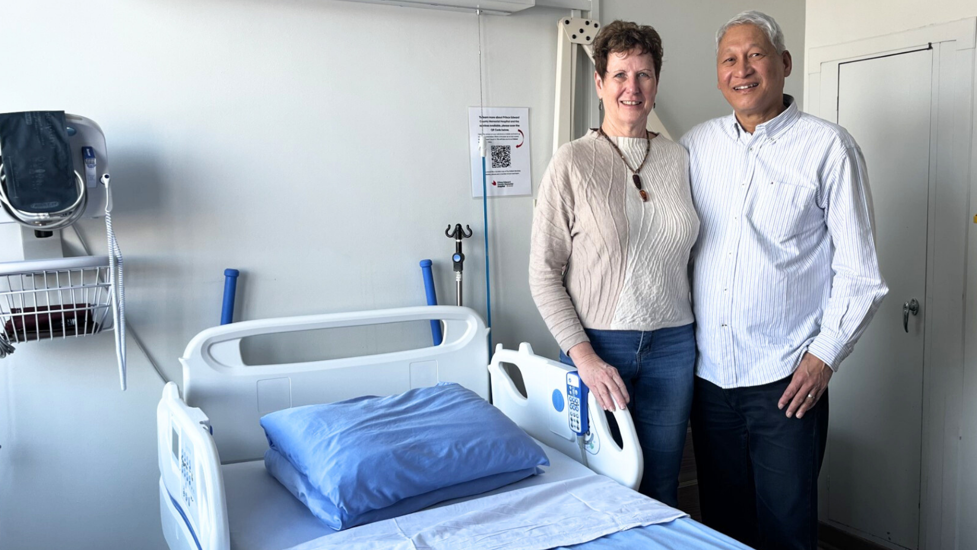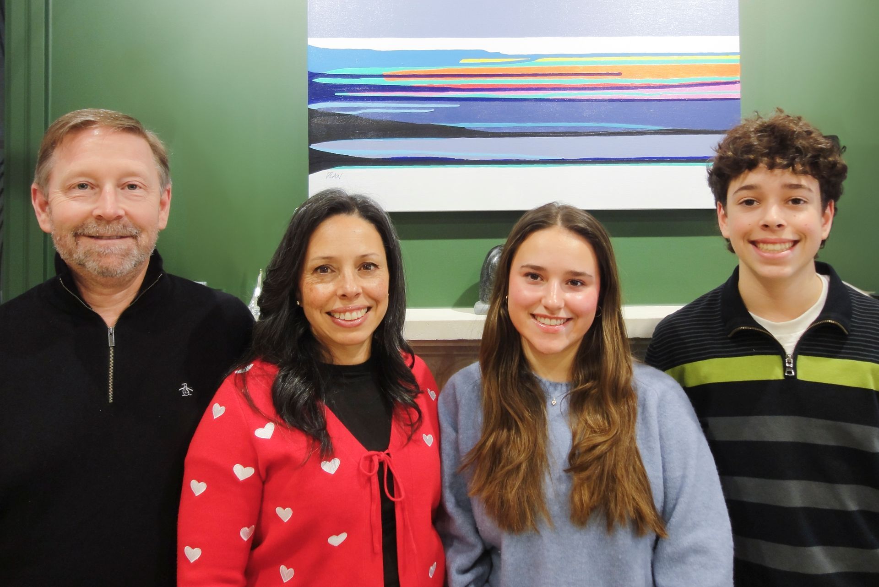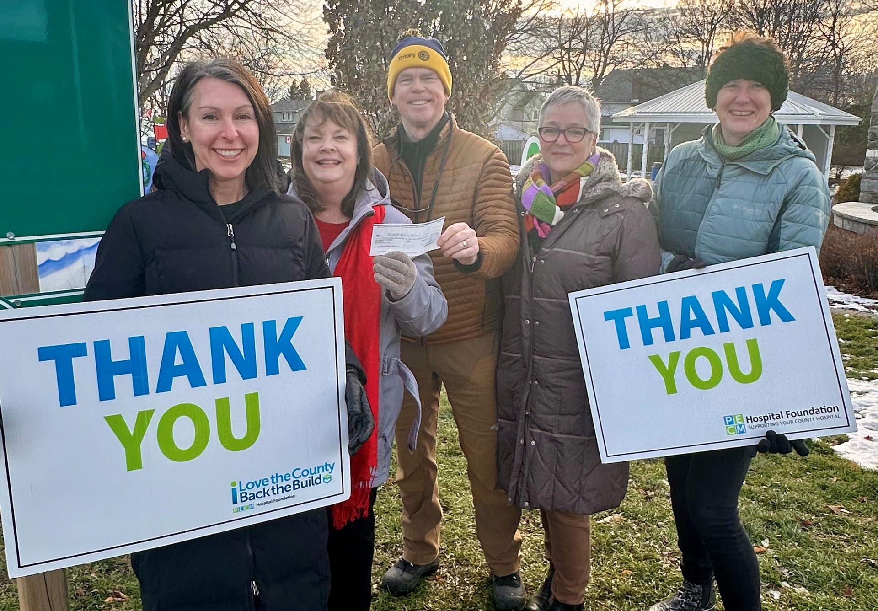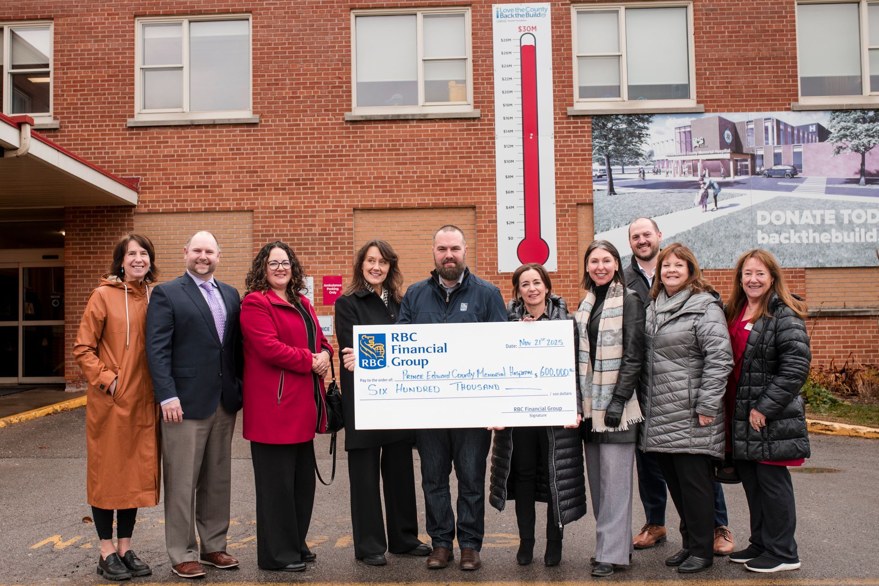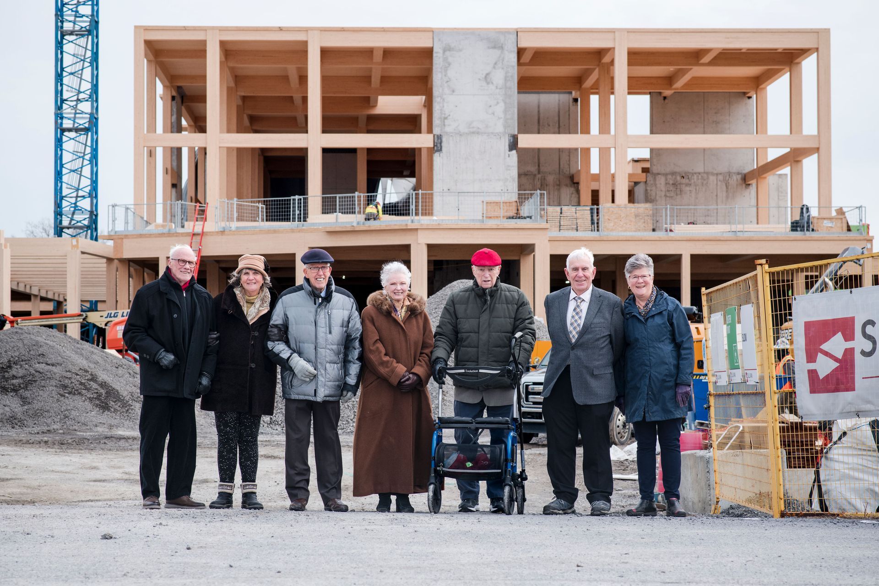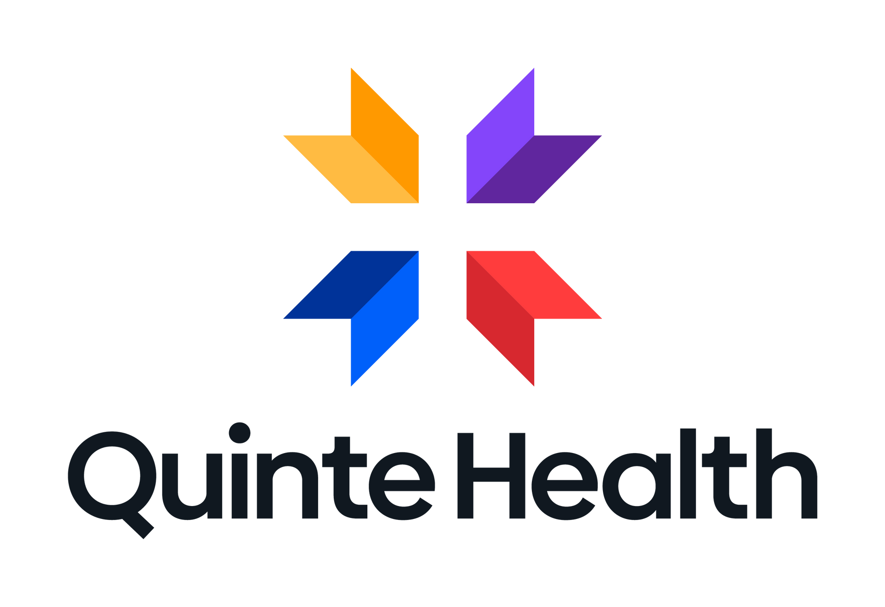New Hospital Build Update

February 4, 2022
You may have seen in the news that just last week, the Quinte Healthcare Corporation’s (QHC) Board of Directors approved the Stage 3.2 report that is being submitted this week to the Ministry of Health (MOH) for review and approval.
What this means is that a significant amount of work has been happening behind the scenes and, more importantly, we are on track with the hospital build timeline.
The report includes an extensive review of the design of the building and the features that will be in it. Over the past several months, QHC planning teams, HDR Architects, designers and cost consultants have been working diligently to ensure nothing is overlooked. Due diligence includes studies and evaluations on: geotechnical, environmental, conservation, designated substances, traffic, the helipad relocation, heritage, archeology, natural heritage and hydrogeological. Needless to say, the teams and planning partners have been hard at work.
During this recent quiet phase, the vision for our new County hospital has been evolving and becoming a reality.
A lot has happened over these past two years which has had an impact on the plans for our new hospital.
As the result of the pandemic, and the anticipation of future pandemics, the MOH’s standards have changed when planning for patient care and safety; infection control measures have increased for example. In addition, the demand on the healthcare system has increased requiring a new plan that includes more in-patient beds and a bigger footprint. Hospitals and care close to home have become even more critical, opening the door to explore the possibility of adding more services to our hospital.
All of these things are important and very positive for our community.
This stage has given all of the planning partners the opportunity to look at the entire project as a whole; from square footage, technology and environmental impact and sustainability.
As a result, we are now planning for a 96Ksqft hospital instead of the original 62ksqft building we planned for way back in 2014. Additional enhancements are also being explored and we look forward to sharing what those are in the near future.
Instead of block designs, the planning partners and architects are now looking at each of the rooms in the hospital in terms of service delivery, equipment and furnishing needs. The architects are making sure each and every item is planned for and that each space has the infrastructure to support it.
Patient comfort is at the forefront of every decision that is being made. This will truly be a state-of-the- art hospital.
Our community has been extremely generous and supportive of this campaign. Because of this, we are in a position where we are not only building a new hospital, we are building a GREAT hospital; potentially the first of its kind in North America!
We anticipate the MOH will respond sometime this spring to QHC’s submission with the approval and direction to move into Stage 4. PECMHF will be working with all of the important planning partners to make a formal announcement when this happens. This announcement will include the vision for the new hospital, all of the service delivery details, any environmental enhancements being included and of course the announcement of how much has been raised to date and how much will be left to raise between now and 2027.
This announcement paves the way for our journey over these next five years.
We are full steam ahead and we look forward to sharing our progress over the next few months as we await the MOH’s response to the submission!
We are looking at a bright future for the delivery of healthcare in our community. And because of our donors, volunteers and strong partnerships with QHC, Infrastructure Ontario, the Municipality of PEC and the Ministry of Health, we are positioned to build a hospital we never imagined would be possible.
On behalf the Prince Edward County Memorial Hospital Foundation, thank you.
For information about our hospital, or to make a donation call 613 476 1008 ext. 4502, or visit the Foundation’s website at www.pecmhf.ca
